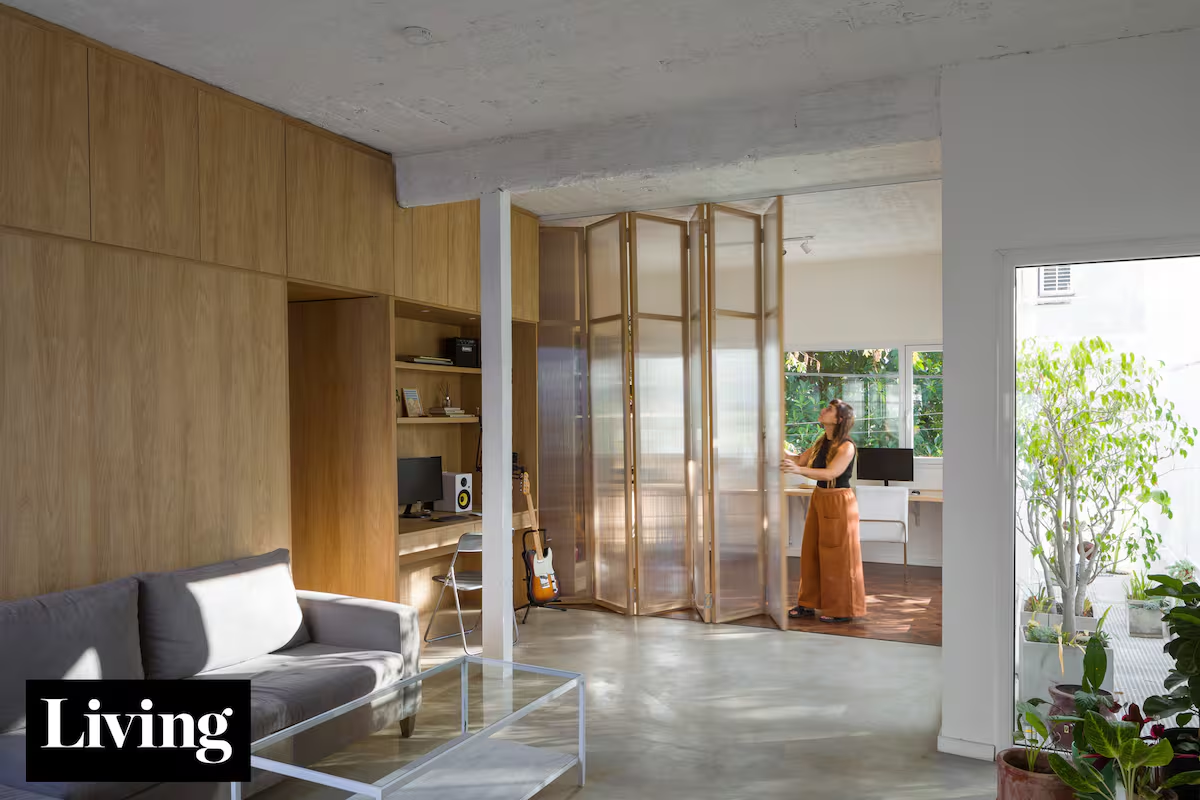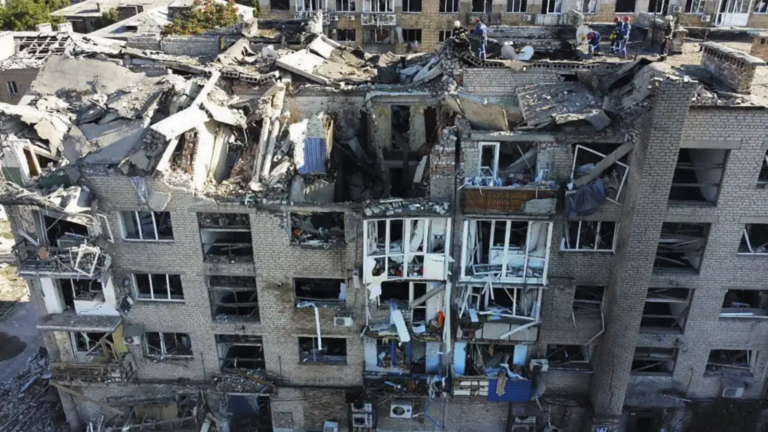
- 4 minutes read‘
“In each project, Our ethos is to preserve and make the most of the existingand it was Reform and expansion of this PH,” the architects told us. Victoria Kaufman and Lucia Kaufmansister and partner of Pat Architectura, completed the work that took 10 months.
If Victoria and Lucia were sure of one thing, it was that they wanted to create something. Coexistence of existing and newIn this way, it adapts the 70s PH typology to the current lifestyle of its owners, a 30-year-old couple. The entire ground floor was preserved, making use of the first and second floors, which were the most distinct sections of the original architecture. “We really enjoyed the process. We loved discovering the history of the house and its construction.”
The challenge they faced from the beginning was that the owners, an architect and musician couple, wanted their home to be more than just a place to live. Architecture and music production studio.
“The circulation area was always outside the walkway, which really helped the decision to split the house into two different floors. We propose a personal and most intimate part on the first floor with living room, study, bedroom and bathroom, and a sociable part on the second floor with kitchen, dining room and terrace. ”He explained.
Storage space was key for ownersTherefore, a wooden wall was created that runs from front to back across the bedroom, study and work space with bathroom and dressing room.
“The ground floor was the most reinforced. Some of the walls of the PH were load-bearing, so we had to find a way to create an expansion there without necessarily destroying the shell of the PH. We created a bright mezzanine floor by utilizing the cavity above the PH hallway. of unfolded metal. ”
“Recently, we have been renovating many PHs, It’s very interesting to immerse yourself in the history of each. The last one was an auto wrecking business, where my family lived and worked, and to which I devoted my entire life. “We never believed in clean slates, we believed in respecting what came before.”.
Regarding, apartmentthe original is saved as: Granite, slab and carob parquet in the entrance hall It’s on the 1st floor. “Beyond the structure, the decision to preserve materials while making the space more flexible was very important. We often think about the people who lived there and who are no longer here but who left their mark. ”
This space participated in last year’s open house, 250 people or moreOne said the previous owner, a 70-year-old woman, had lived there all her life and was impressed by the renovations.
“The strange thing he told us was that it was originally inhabited by an Italian family who immigrated to Argentina after the war. I remember that day the line stretched all the way to the corner. “The impact it had on people was incredible,” they remember.
fernando chapochnik
“When we started work, we found that the previous owners had worked out everything on the same floor and there was a very small laundry room in a precarious condition on the upper floor, where the terrace is now. That space was not being used at all.”
“There’s something very interesting about opening a private home to the public. People often ask how each space was conceived and lived today. And what was the decision made? Opening a brand new building that has just been completed is not the same as opening this type of PH. ” They held.
“The upstairs space is very integrated, but there are moments when the ceiling wood beams change direction to show the difference between the kitchen and living room.”
“We feel that the metal structure gives this house a lot of identity. For this particular project, we were very interested in expanding into the green.”



